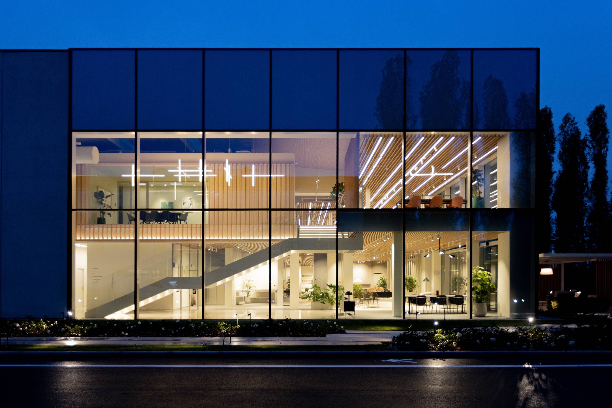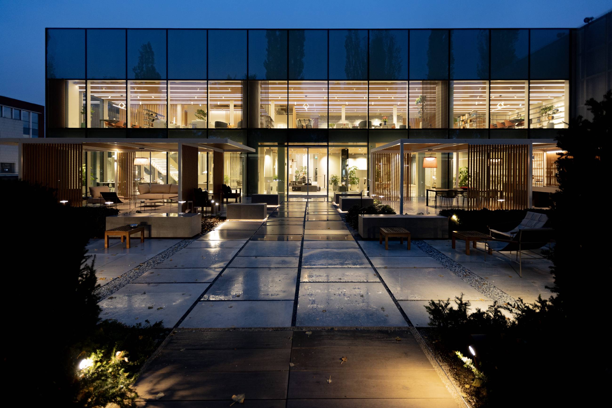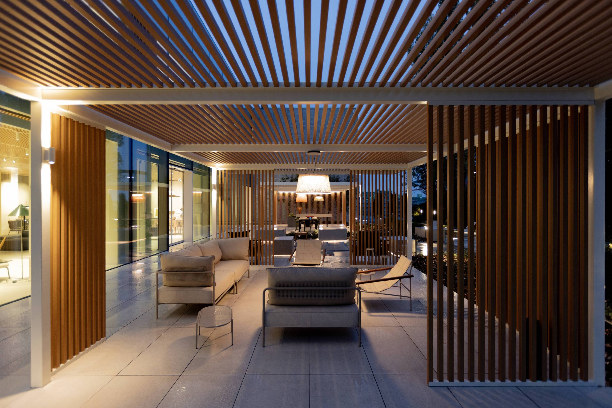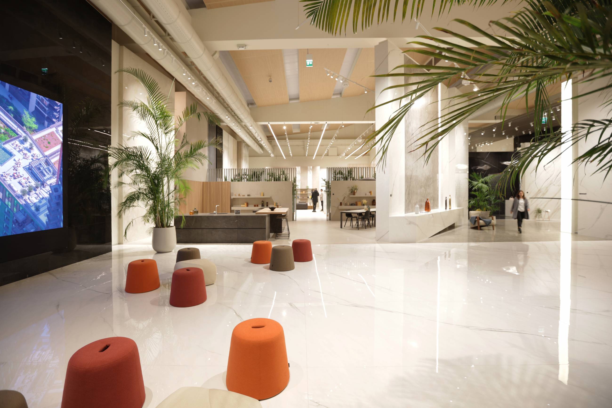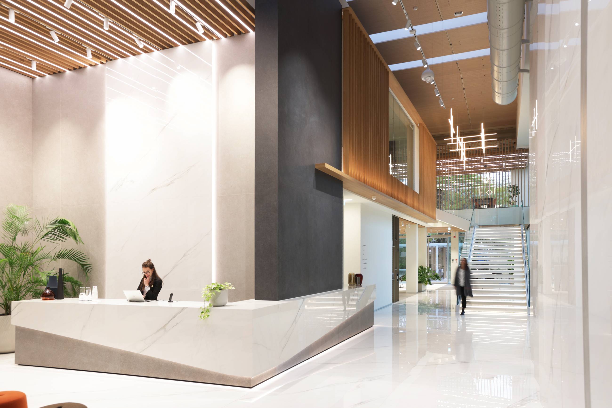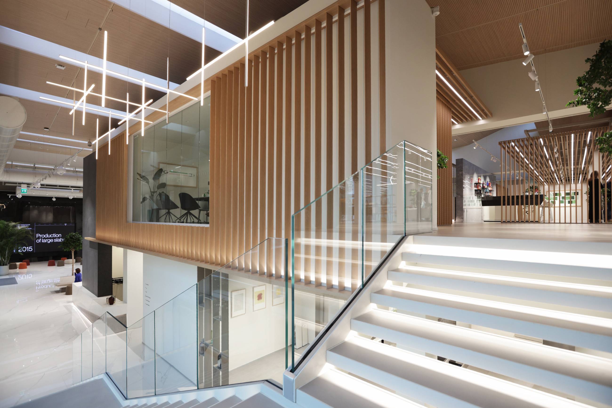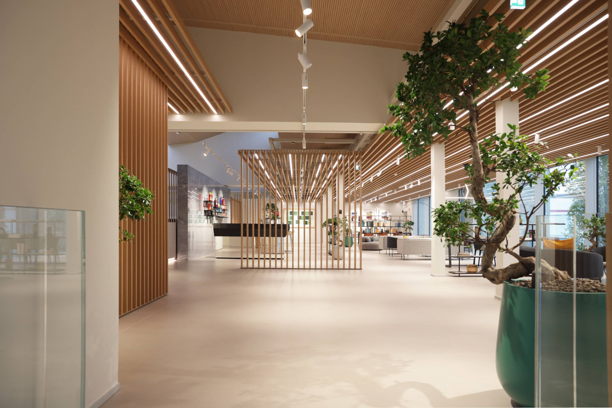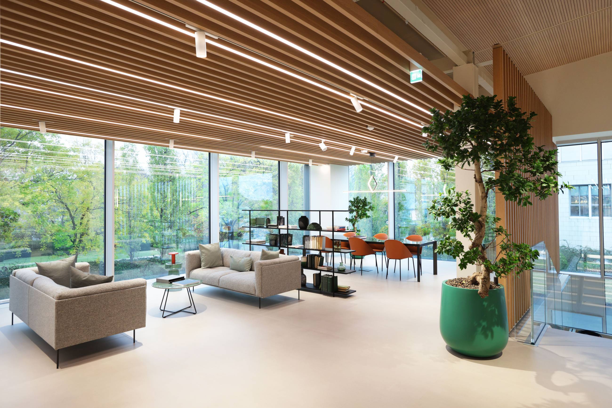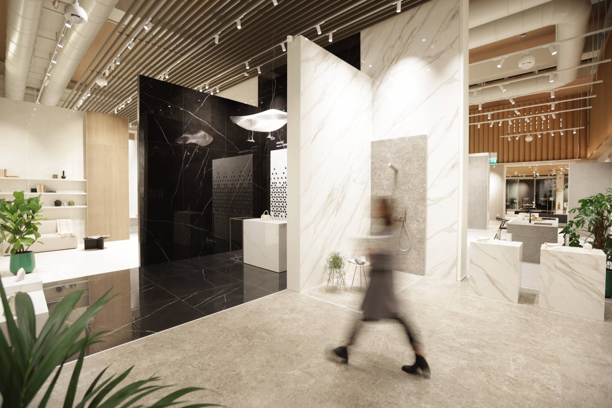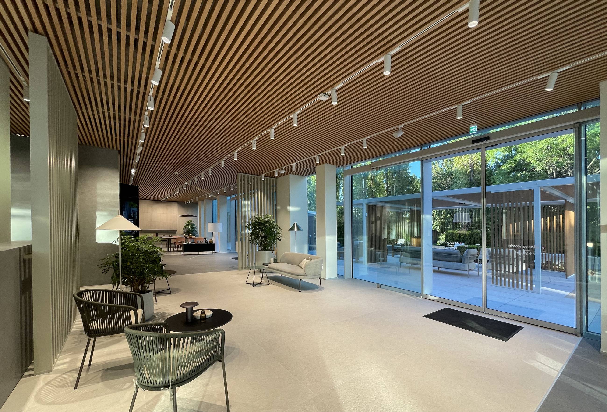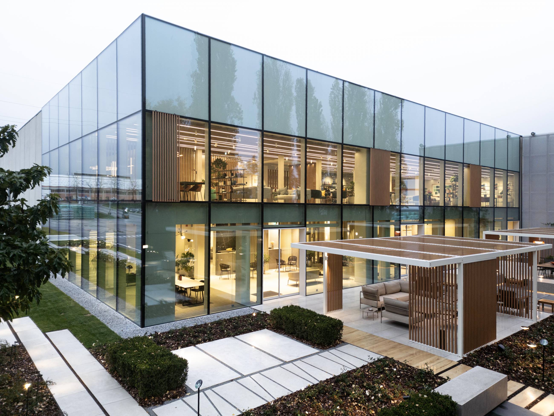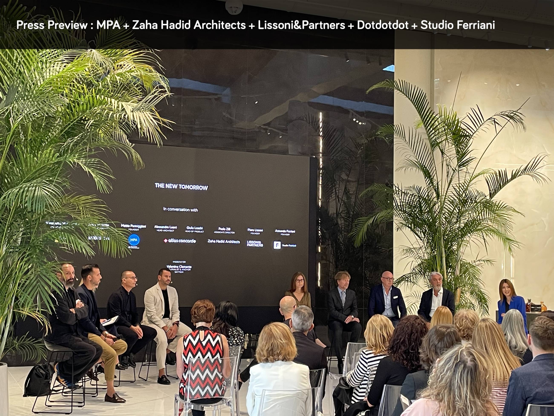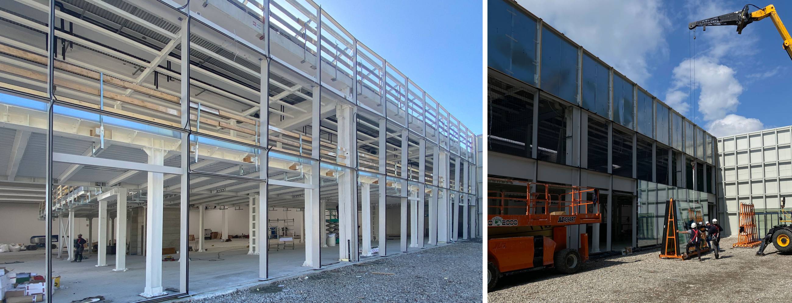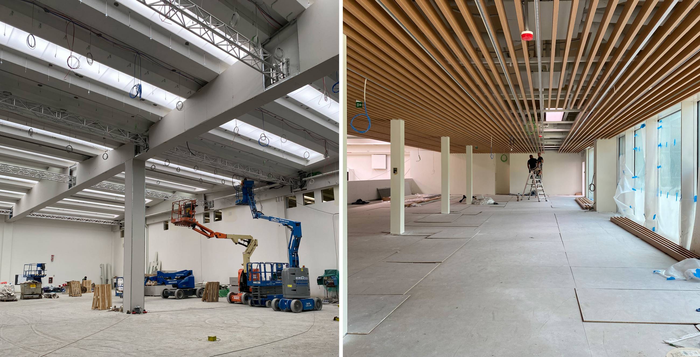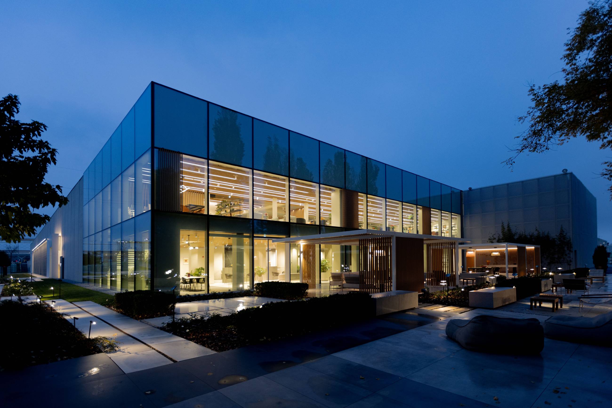
Park Studio
Location: Sassuolo _ ITALIA
Client: Atlas Concorde
Project: MP Architects
Project Manager: Romina Zucchi, Chiara Baccarini
Status: Built
The building in analysis is urbanistically located at a nodal point of the company.
Hence the idea of creating an iconic exhibition site, a landmark of high urban visibility.
The project is spread over two floors with a total area of 2,200 square meters. The goal of this intervention is not only to create a new brand showroom, but has the ambition to redefine and anticipate an innovative usability landmark.
The approach to the building reuse project is part of a more articulated contemporary vision in which it is primary to create spaces of the exhibition narrative that are as immersive, engaging and seductive as possible. The transformation of the available space was set to enhance and implement within a building with unique characteristics, a new spatial user experience by creating an engaging dialogue with visitors rich in sound, images, emotional and holistic narratives. A place that establishes expectations of sensory engagement while allowing it to be an evolved and seductive exhibition space. The customer journey was further enriched with touchpoints, digital walls, digital activation points and immersive projections on surfaces, making the experience as interactive as possible for the audience.
